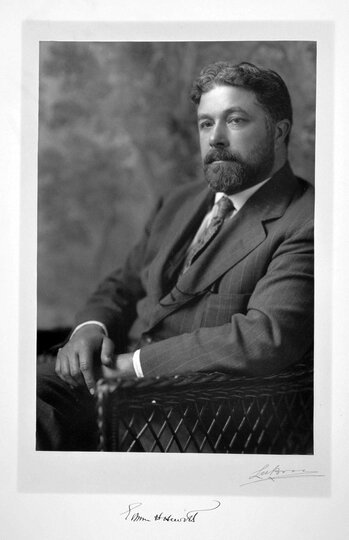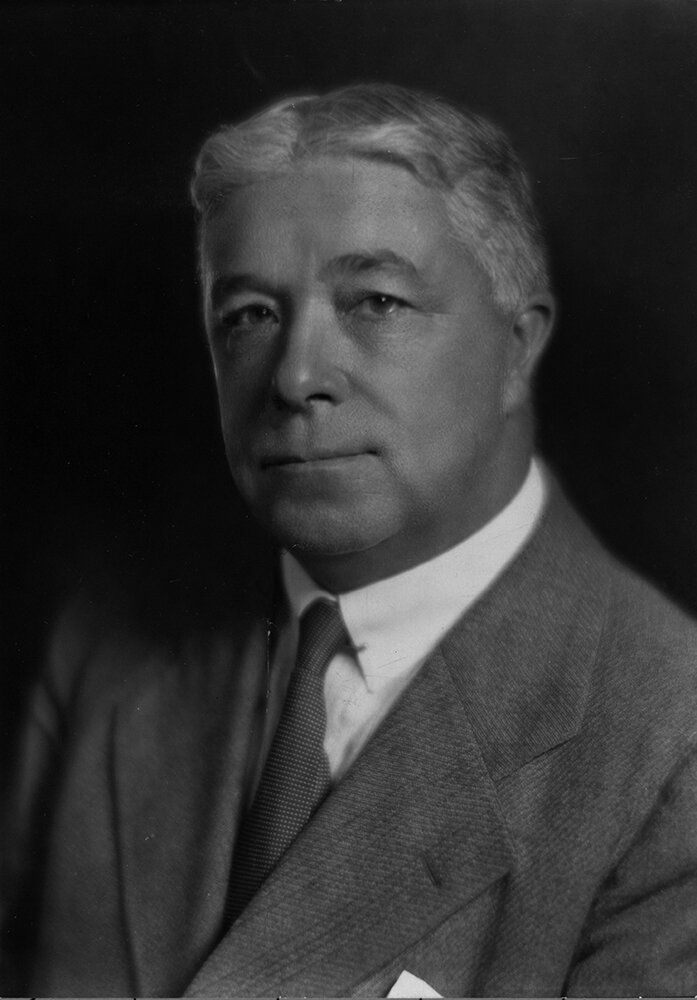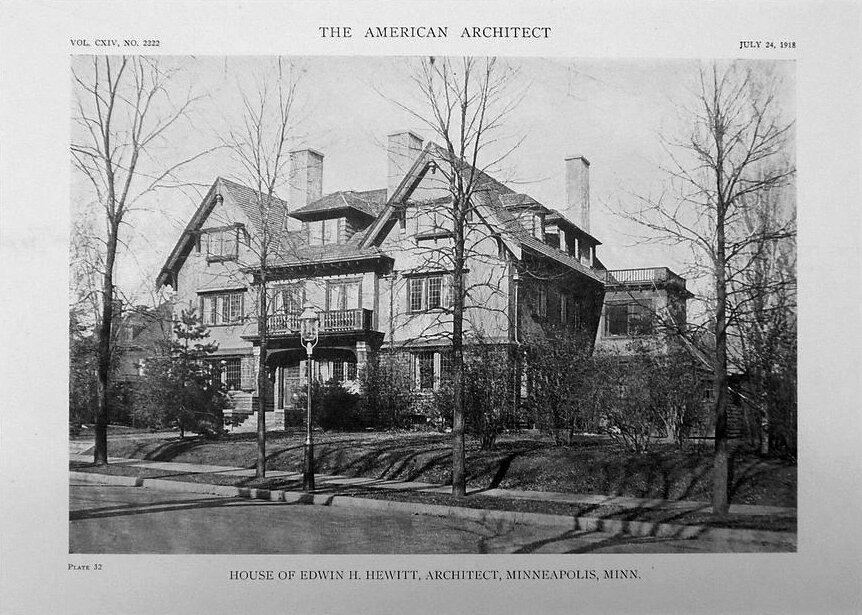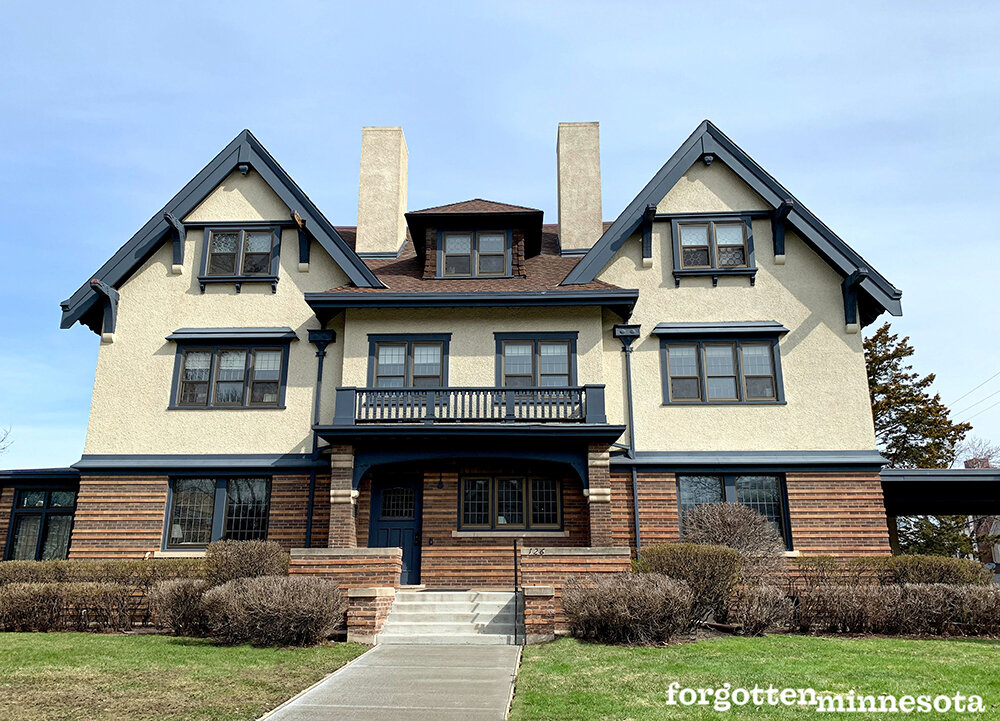Edwin H. Hewitt House in Minneapolis
Edwin H Hewitt was one of Minnesota’s most widely-known architects of the 20th century. Born in Red Wing, Hewitt graduated from the University of Minnesota in 1896. He spent the summers of his college years in the office of architect Cass Gilbert.
After graduation, Hewitt attended the Massachusetts Institute of Technology and worked for a Boston-based architectural firm. He went on to study at L’Ecole des Beaux-Arts in France for four years before returning to Minnesota.



He opened his own firm in 1904, and six years later took on a partner to form Hewitt and Brown. The firm designed notable buildings throughout the Twin Cities, including the chapel at Fort Snelling, the Gateway and Northwestern Life Insurance Buildings in Minneapolis, and the Minneapolis School of Fine Arts, among others.
Hewitt designed a home for his family on a spacious lot along Franklin Avenue in 1906. The three-story home was built in a Medieval Revival style popular in Minneapolis at the time.


The first floor contained a parlor, kitchen, butler’s pantry, dining room, and sitting rooms. Floors were covered in glazed, hexagon-shaped tiles designed for the home by Hewitt. All of the fireplace hearths and mantels contain Medieval picture tiles also designed by the architect. The second level was filled with large bedrooms and bathrooms for his family. A ballroom that was later converted into a playroom and Hewitt’s studio complete with a cozy fireplace was located on the third floor.
Hewitt sold the home in 1930. It was soon purchased by Hodroff and Sons for use as a funeral home. The family continues to use the house for the same purpose today.
