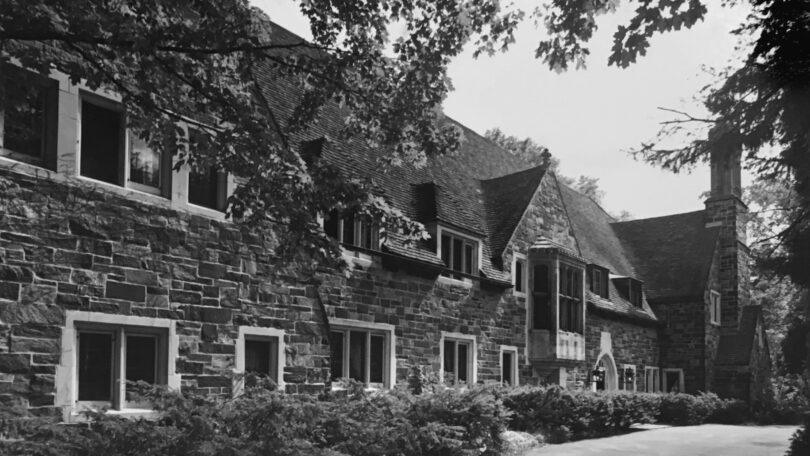Most of us wouldn’t consider a 13,000 square foot mansion situated on a six-acre wooded lot with more than 400-feet of Lake Superior shoreline anything less than the very finest. But having a majestic estate like Glensheen for a neighbor is tough! When Harry and Marjorie Dudley built their home, they chose not to compete with their (very familiar) neighbors to the west. At less than half of the size of the Congdon estate, the Dudley mansion contributed something slightly less extravagant but equally as elegant to the shores of the lake. The Dudley’s chose an English-inspired design with medieval touches and filled their home with the warmth and comfort of family heirlooms and cherished treasures.
Connecticut-native Harry C. Dudley graduated from the Harvard Engineering School in 1902. With a keen interest in mining, he took his first job as an assistant mine engineer at the underground Cleveland-Cliffs Company mine in northern Michigan. In 1905, Dudley joined the Oliver Iron Mining Company as an assistant chief engineer for the Canisteo District of the Mesabi Range. After becoming the superintendent, he opened the Canisteo and Hill mines and built the town of Marble, MN. In 1911, Dudley left Oliver Iron Mining and went to Brazil as a consultant for Chester A. Congdon and Associates to examine ore deposits and other possible mineral properties.
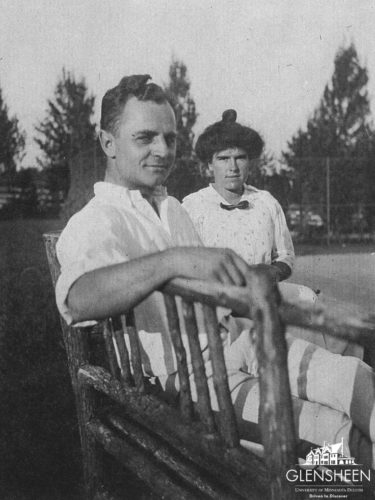
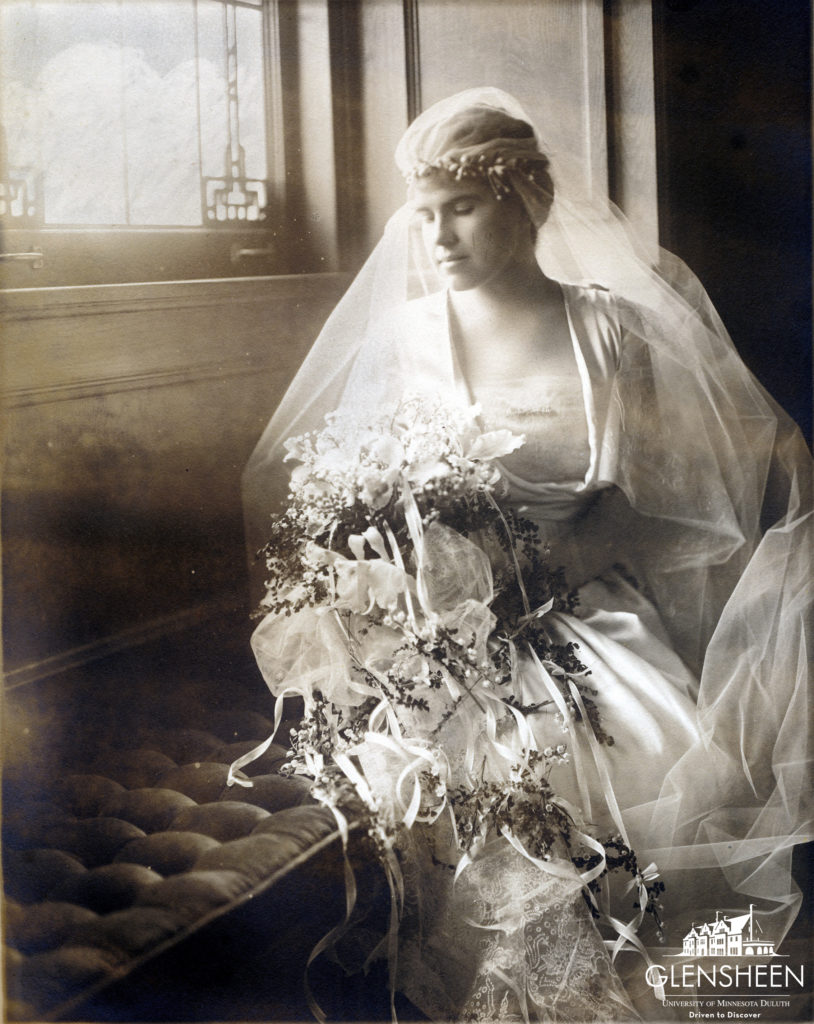
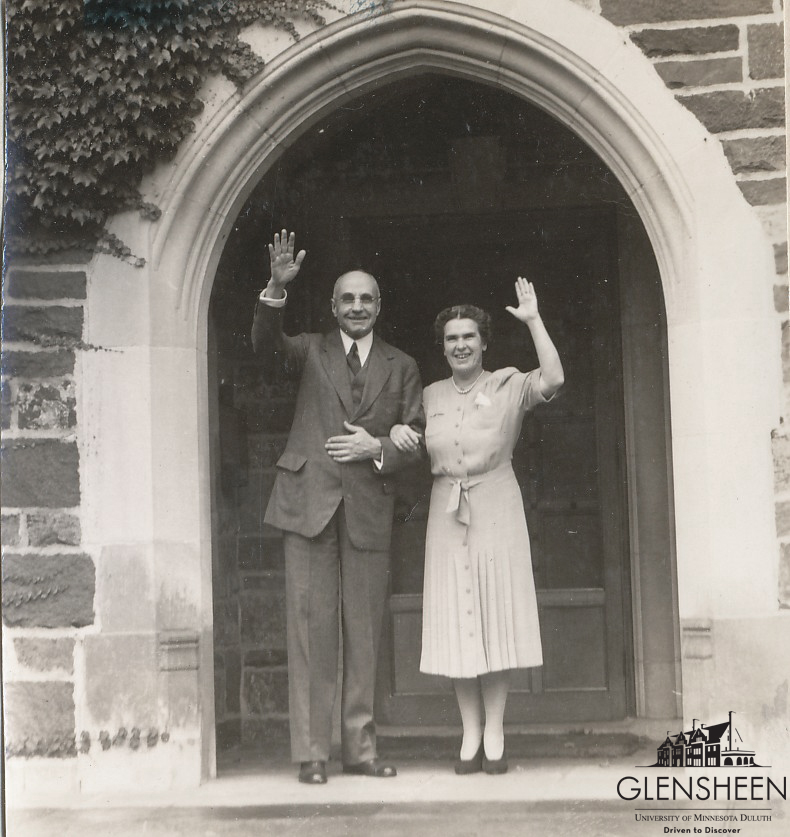
After returning to the United States from Brazil, he continued to examine and secure properties for Congdon until the U.S. entered World War I. Dudley served in the Army as a captain with the 36th Engineers. After the war, Dudley began exploring and operating mineral mines independently, as well as owning mines and directing mining activity in the U.S., Mexico, Canada, and South America. He later owned and operated oil and gas drilling businesses in Texas, Oklahoma, and New Mexico.
On New Year’s Eve 1917, Dudley married Marjorie Congdon, the eldest daughter of Chester and Clara Congdon, at Glensheen. Marjorie graduated from Dana Hall School in Wellesley, MA in 1906. As a senior, she was the Class Treasurer, a member of the Senior Society of 1906, and Treasurer of the College Settlement Association of 1906. Her class voted her as the “Best All-Around Girl.” After returning to Duluth, she became a prominent civic leader in the city. She was active in both church and humanitarian work and gave time and money to many charitable organizations. She was a member of the Duluth Woman’s Club, Duluth Art Institute, Women’s Republican Club, and the Ladies Auxiliary of Mining and Metallurgical Engineers, as well as serving on the board of the Duluth YWCA and a member of the YWCA World Service Council.
The couple had two sons, James and David. The family lived at 2714 East Seventh Street for several years, but in 1929 plans were drawn up for an estate on a six-acre parcel of lakefront property that Dudley owned for several years. The new home would be located at 3600 London Road, adjacent to the home of Marjorie’s parents.

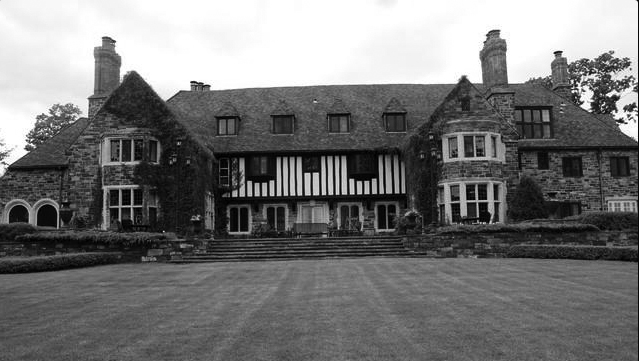
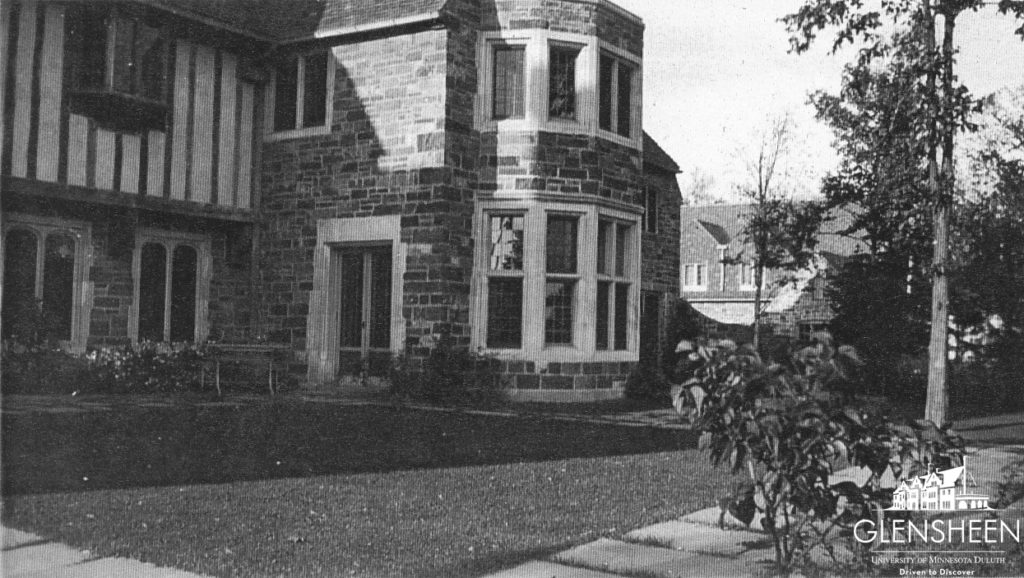
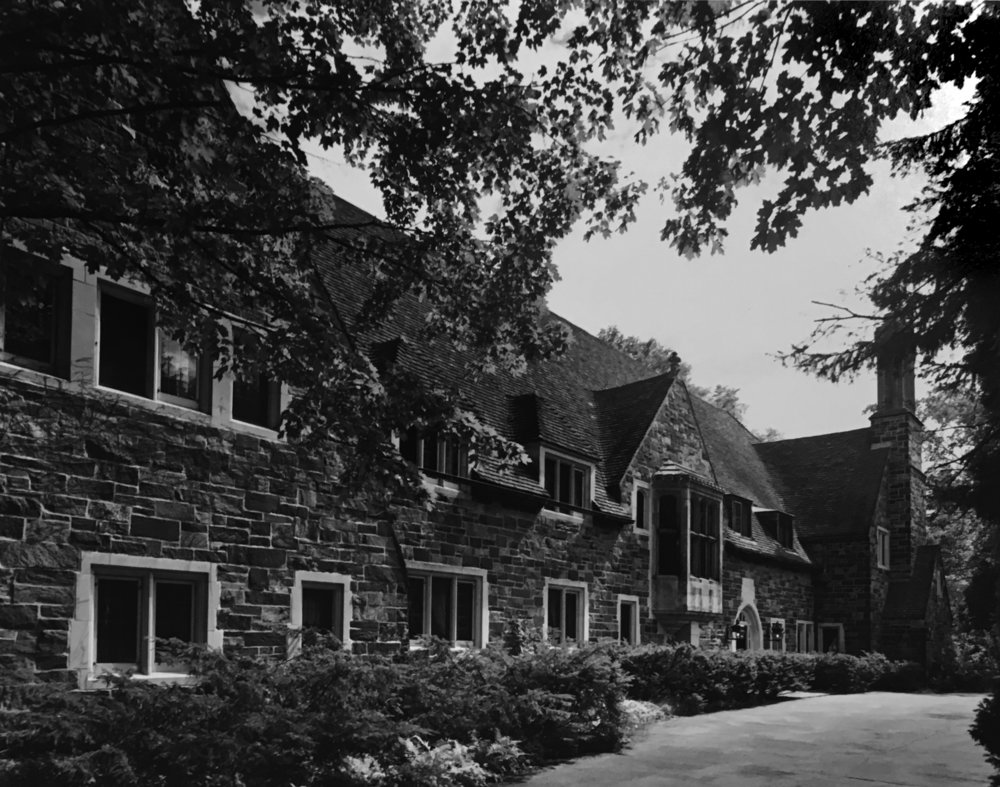
Designed by Chicago-based architects, Howard Shaw Associates, the residence cost more than $300,000 to build and finish. The three story, Elizabethan-style home was completed in 1930. Covered in light rubble stone with half timbers and a steep red slate roof, the home’s exterior was elegant and genteel. Three large gables projected from the façade. The central gable featured a beautifully detailed bay window that projected from the main wall but did not reach the ground. Leaded glass windows and patio doors allowed for magnificent views of the lake. The Dudley’s chose to highlight their wooded lot with beautiful, yet informal, landscaping over a formal garden.
Inside the 24-room mansion, a grand entryway opened up to a 50-foot long gallery supported by stone columns. Oak beams decorated the ceilings, and each beam support featured decorative designs including a bear holding a staff—the Dudley family symbol. A large, gold-framed mirror brought to the mansion from Dudley’s grandfather’s house in Connecticut was prominently featured in the gallery. Teak floors, leaded-glass patio doors, and tortoiseshell fixtures completed the hall.
A receiving room located off the entry hall gave visitors a chance to freshen up in elegance before meeting with the family. Situated at the eastern end of the gallery, the formal dining room featured terrazzo floors, a large Oriental rug, and a polished silver chandelier. The elaborate carvings that decorated the large fireplace were hand-carved in England.
A living room, library, and summer room were located at the western end of the gallery. Each room was paneled in Swedish pine that had been sent to England for carving, and the ceilings featured molding adapted from the English egg and dart pattern. Large rugs from Vermont covered random-width pegged oak floors. A pipe organ was originally planned for the living room but was never installed. Instead, a large cupboard was added. The summer room featured views of Lake Superior or the small side garden through Gothic stone arches.
Other rooms in the mansion included a kitchen, living quarters for three to four servants, a pantry-sized silver vault, flower room with marble shelving, cedar storage room, and a trunk room. Mr. Dudley also had a “gentlemen only” room for card playing and stag gatherings. An isolation bedroom for the ill and a recreation room were located on the third floor.
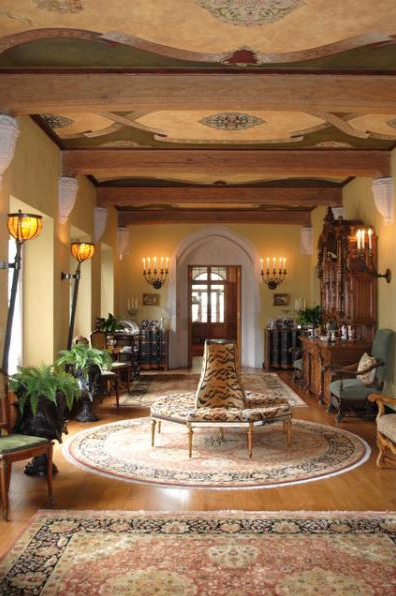
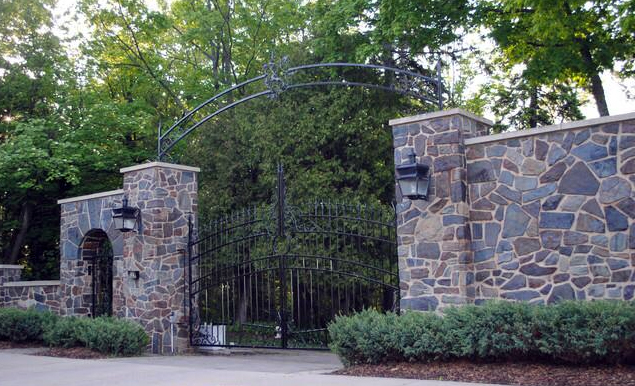
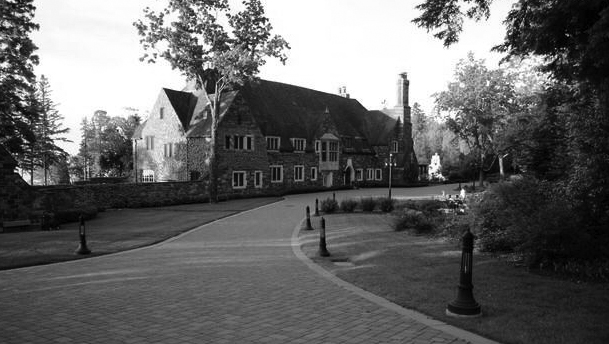
Ten bedrooms were located upstairs. The master suite included a 26×20 foot sleeping room with a vaulted ceiling, two dressing rooms the size of racquetball courts, a large sitting room, sleeping porch, and a luxurious bathroom complete with a soaking tub, crystal chandeliers, and a black marble shower stall.
David Dudley, the couple’s youngest son, died in 1942. James Dudley went to school on the east coast and eventually settled down in New York. Harry and Marjorie lived in the home until their deaths—Harry in 1968, and Marjorie in 1971.
In 1983, the house was purchased by Susan and Warren Monson, who lived on the property and used the mansion as a bed and breakfast. Today, the estate is again a private residence.
A special thank you to Glensheen (we love them!) for the historic photos of Harry, Marjorie, and their home used in this article.


