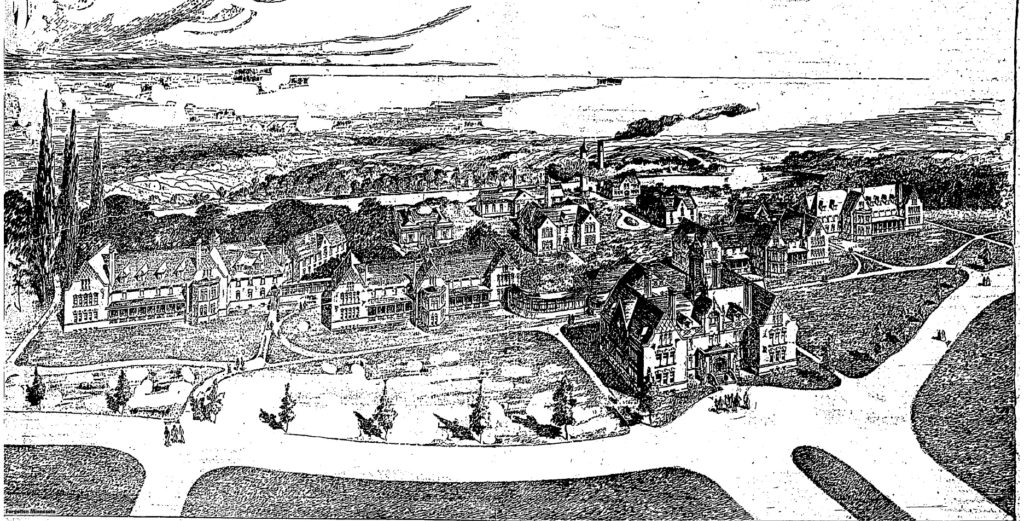The Original Plan for the Anoka Asylum
The serene group of cottages around a horseshoe-shaped drive that we see today was not the first plan for the new asylum in Anoka. The original architect, Warren B. Dunnell, had a different vision for the site.
Dunnell, a Minneapolis-based architect, was probably best known as the architect of the Fergus Falls State Hospital, the State School for Dependent & Neglected Children in Owatonna, and the Metropolitan Opera House in Grand Forks. His plans for the First Hospital for the Insane at Anoka in 1897 followed a modified cottage plan which specified the buildings remain rather plain with a touch of modern gothic architecture.
According to a Minneapolis Tribune article from January 10, 1897, Dunnell took into account, no doubt due to the devastating fire in which 18 patients were burned to death at the St. Peter State Hospital in 1880, the safety of the buildings and the patients in them. His design called for the buildings to be made of brick or stone and not more than two stories high. Dunnell’s plans also proposed that the buildings be connected by a narrow, one story corridor to make each cottage feel separate, but still facilitate moving patients and staff around the complex.

Originally, the asylum at Anoka was to be comprised of six main buildings: an administration building that would house offices and a receiving ward, two cottages for male patients, one for female patients, and two intermediate wards that would be used for patients who required constant care and attention. On either side of this main group of buildings would have been two more cottages, one for men and one for women, that would house the chronic or incurably insane. The site would include buildings for meal preparation, laundry, storehouses, a morgue, water tower, and an amusement hall. These buildings were to be completely separate from the hospital buildings but connected by a tunnel system. Dunnell went as far as to propose another group of buildings to the north for patients with contagious diseases, a criminal ward, as well as infirmary and convalescent wards. Along the river, he offered cottages for farm employees, stables and other farm buildings, and dormitories for nurses and assistants at the hospital.
Many groves of trees, the winding river, and a lush meadow in the plan would have made this an idyllic setting for treating mental illness. Close proximity to Anoka and the railroad station meant easy access for employees and visitors. Just over 300 of the total 648 acres were ready to be planted with crops that would give patients a useful job and plenty of food.
It is not known why Dunnell’s plans for the Anoka Asylum were never used. Instead, most of the buildings we see today were designed by Clarence H. Johnston, the state architect for the Board of Control.
