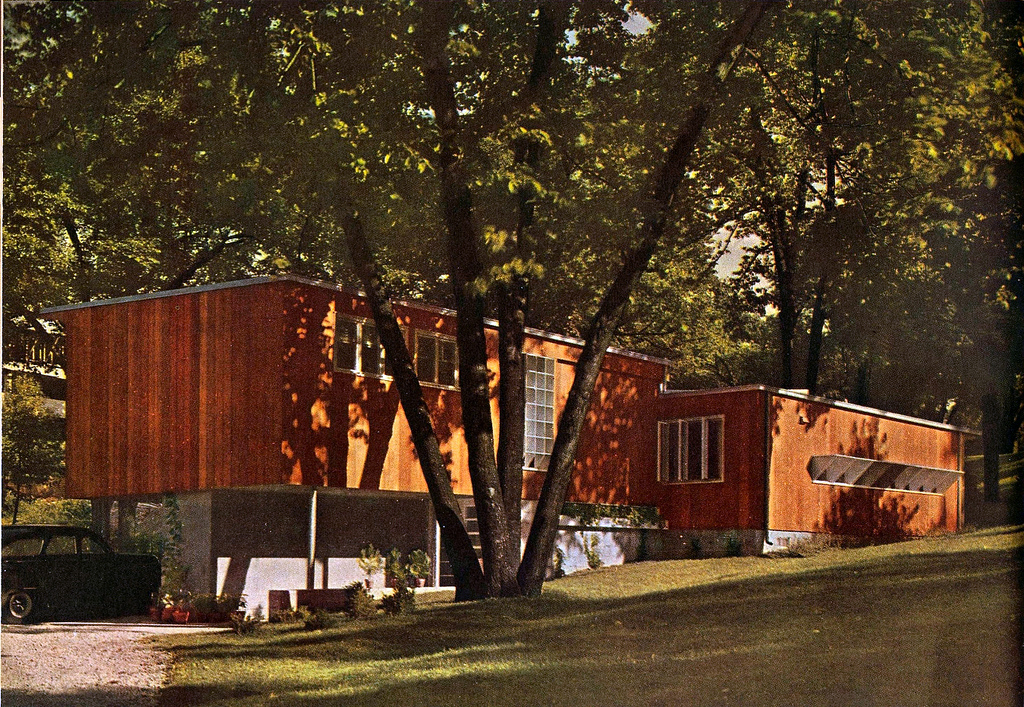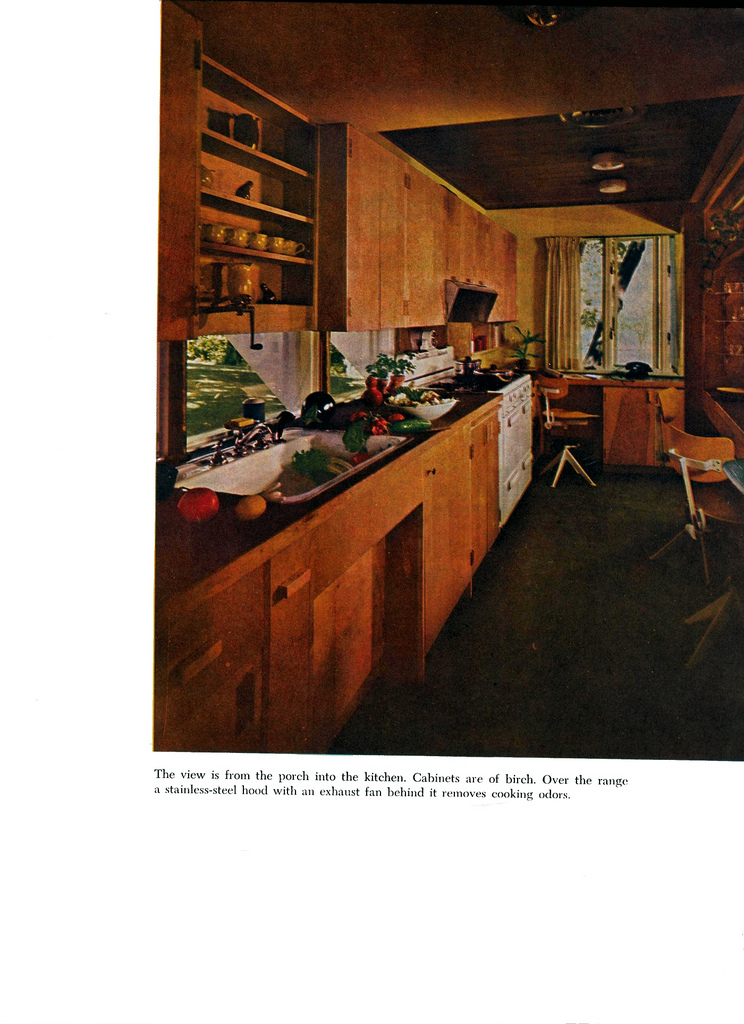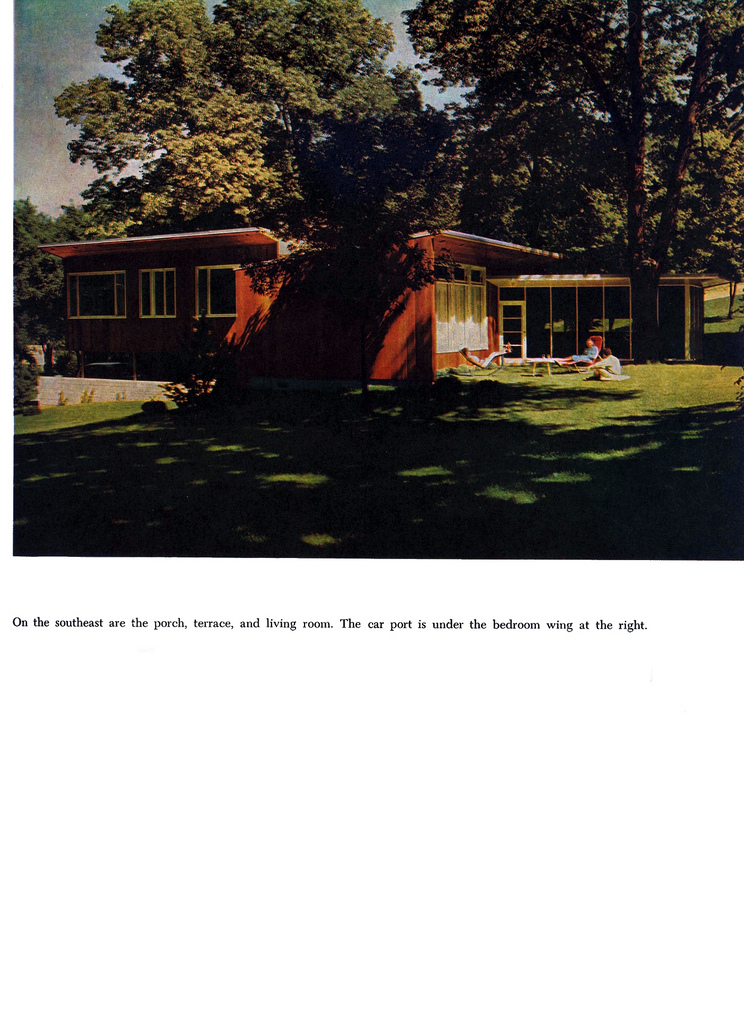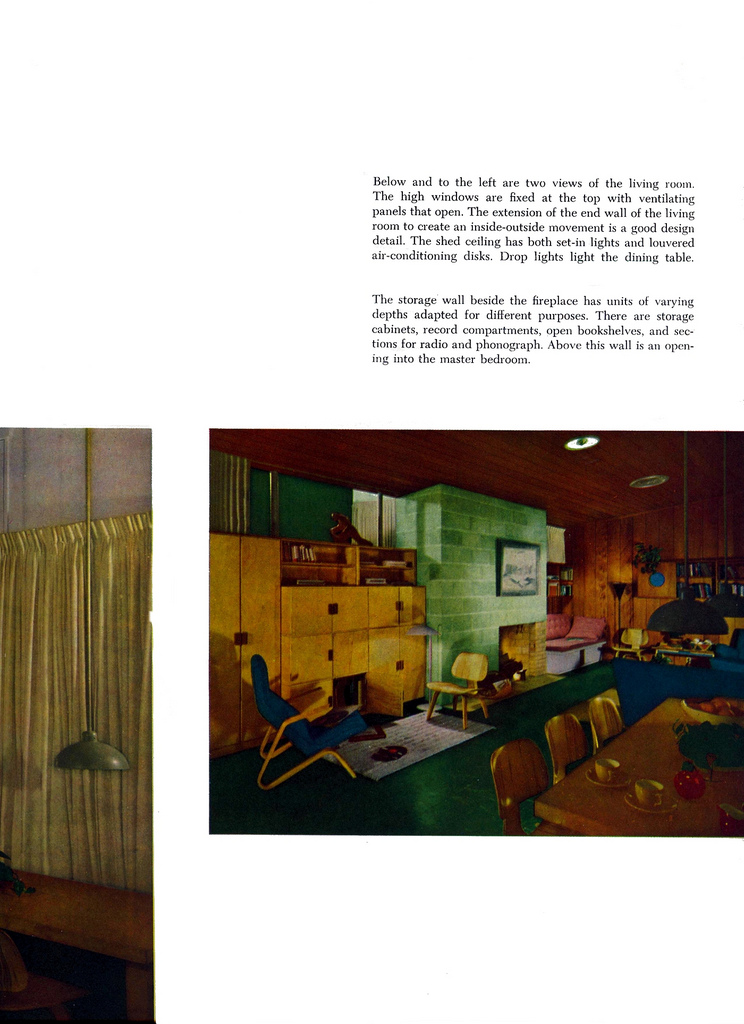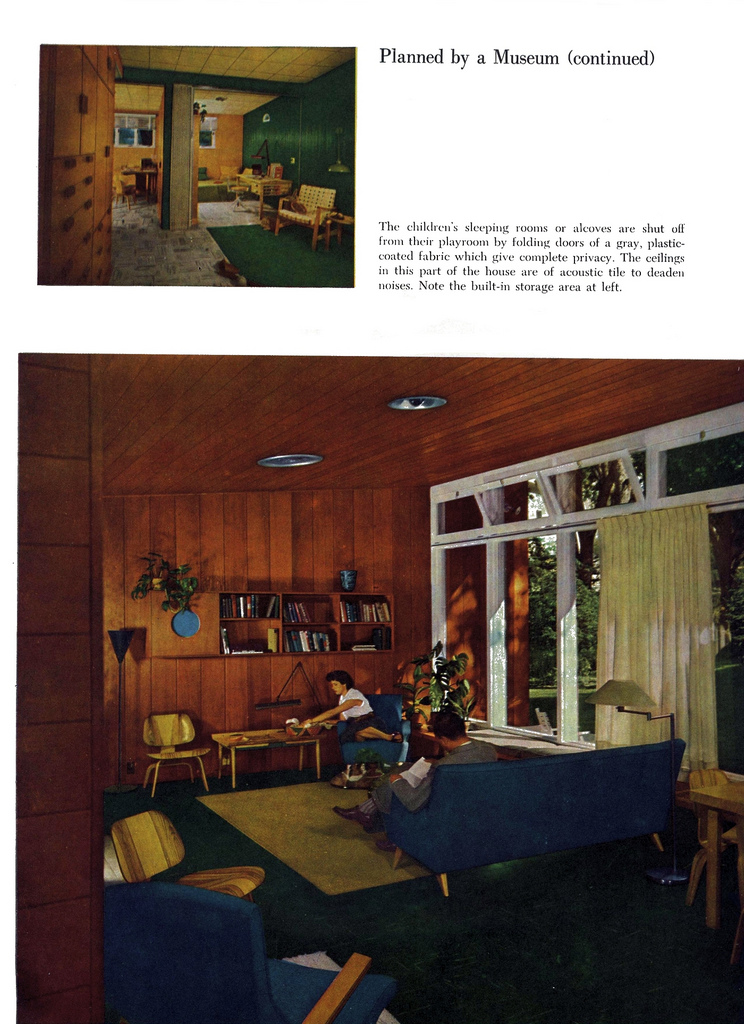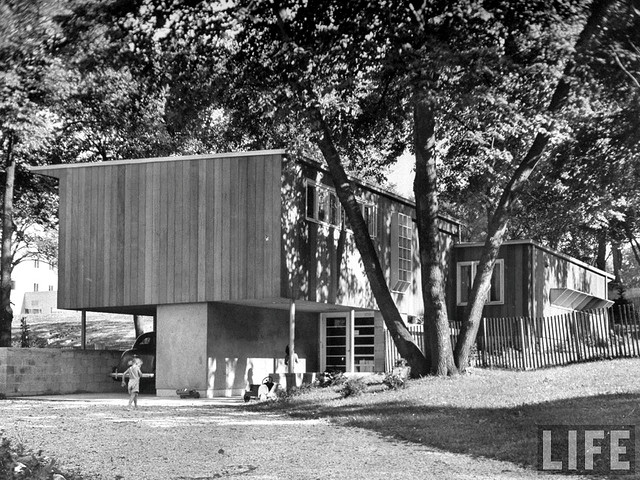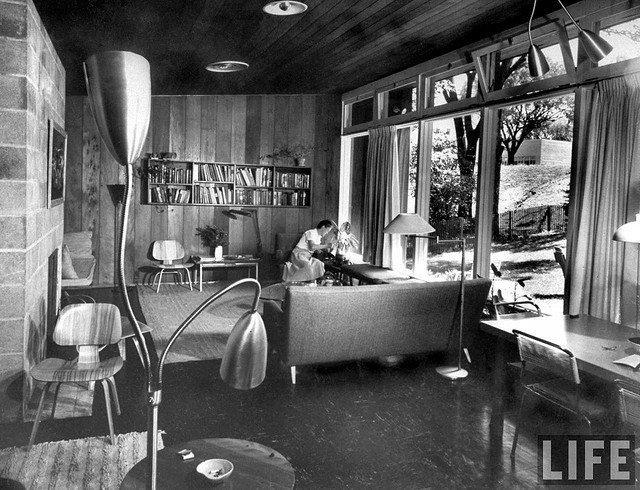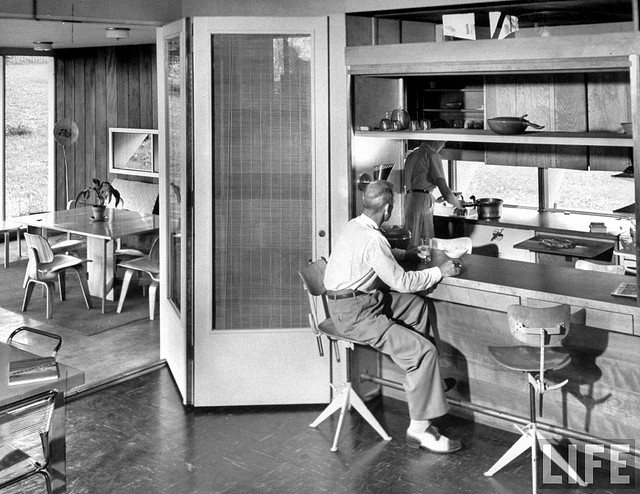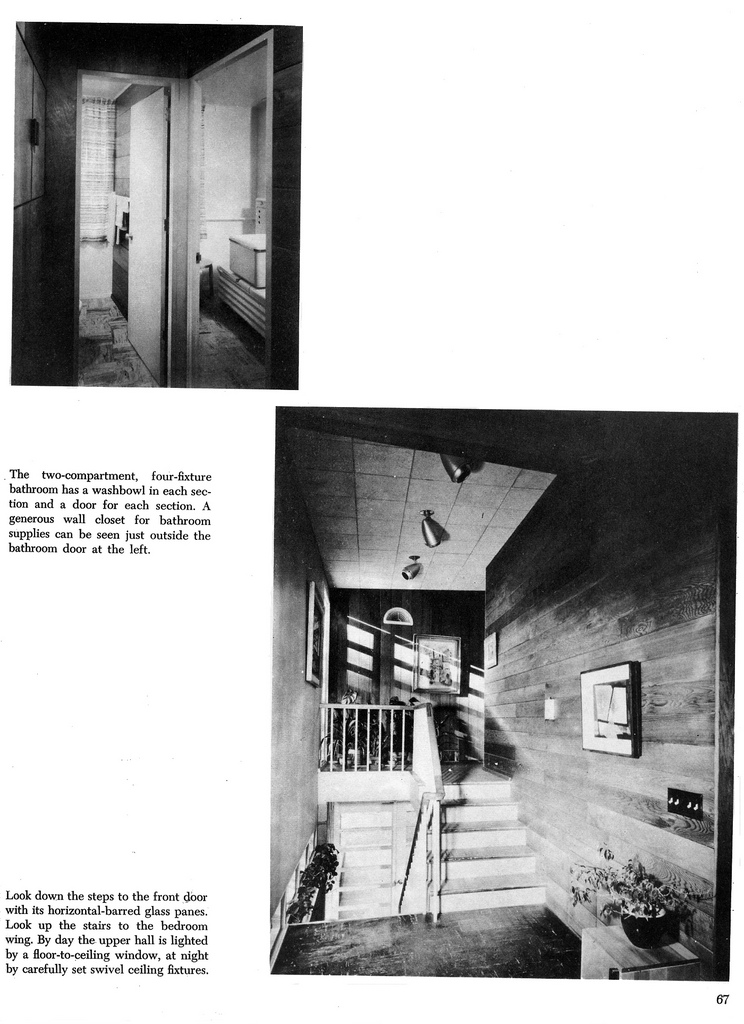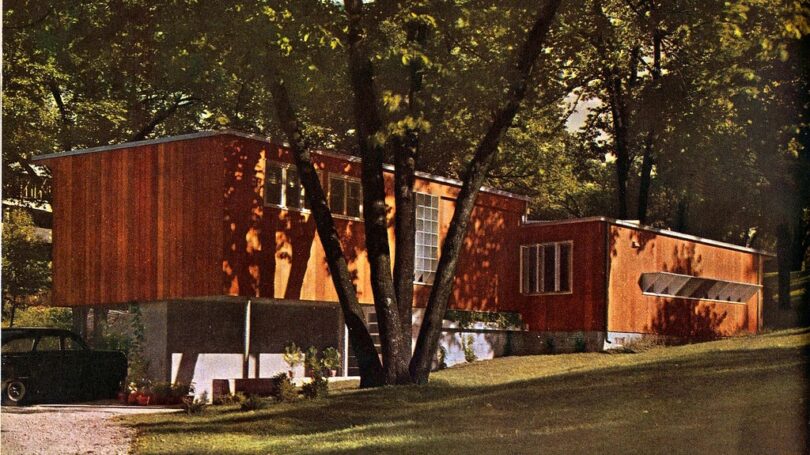The Walker Art Center’s Idea Houses I and II were the first fully-functional homes built by a museum in the United States. Rather than selling a product, the houses were built to promote cutting-edge ideas in modern home design and the possibilities of the future. Idea House I was constructed in 1941–the height of an extreme housing shortage prompted by the Great Depression. Idea House II opened in 1947, just as soldiers and sailors were returning home from World War II and began showing interest in moving from the city into suburbs.
Both houses were designed by architects chosen by the Walker, and all furnishings and appliances were selected by the museum’s curators. More than 20,000 visitors toured Idea House I. The exhibit created discussion in the community about how modern features could be integrated into existing homes. Ladies were often heard discussing the features that they were the most impressed with–and those they didn’t find very practical–at lunch counters around the city.
Idea House II remained open for public tours during its first year. After that, it was used as a residence for Walker staff and tours were available by appointment. Although eight more homes had been planned for, no more were ever built.
These houses reimagined the museum experience as an interactive activity where visitors could touch and feel the exhibit, and shunned the conventional thinking that museums were places for the educated elite.
The exhibit garnered local and national attention; articles appeared in McCall’s, Life, The New York Times Magazine, Minneapolis Star Tribune, and Progressive Architecture. Television and radio broadcasts covered the exhibits extensively. More than 56,000 people visited the Idea Houses before tours ceased in the mid-1950s. Idea House I and II were both demolished in 1969 to make way for the Guthrie Theater.
Idea House I
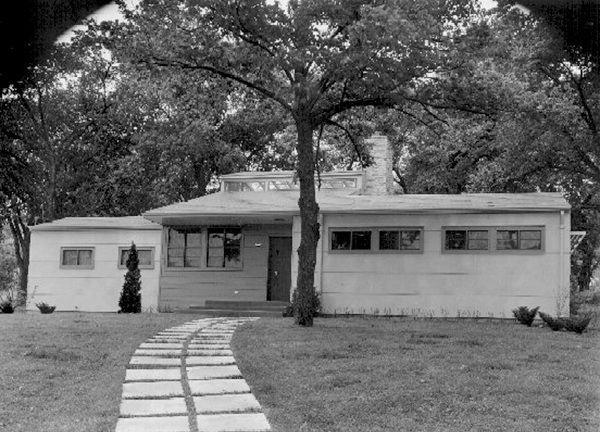
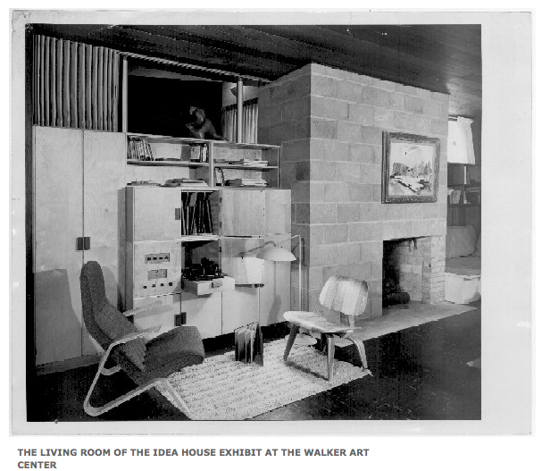
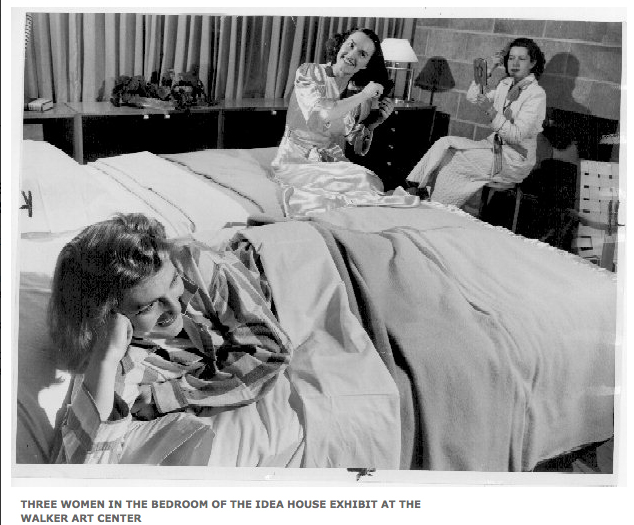
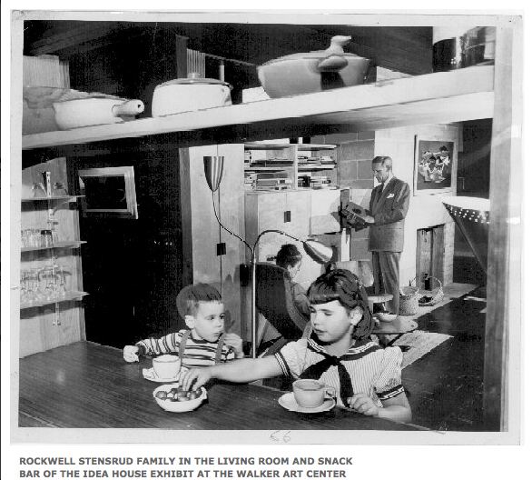
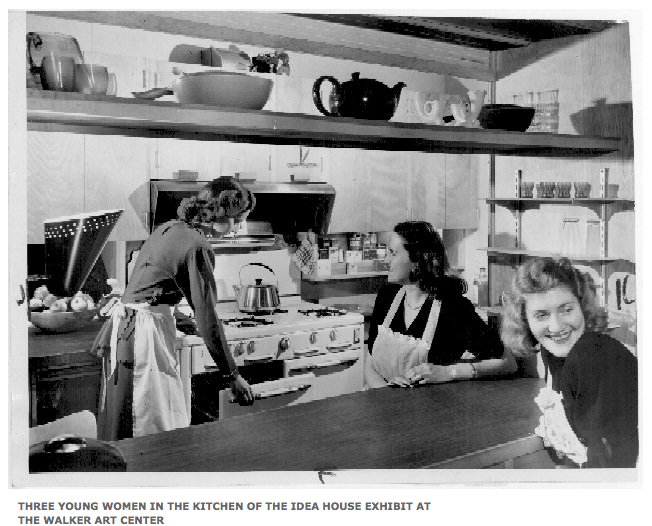
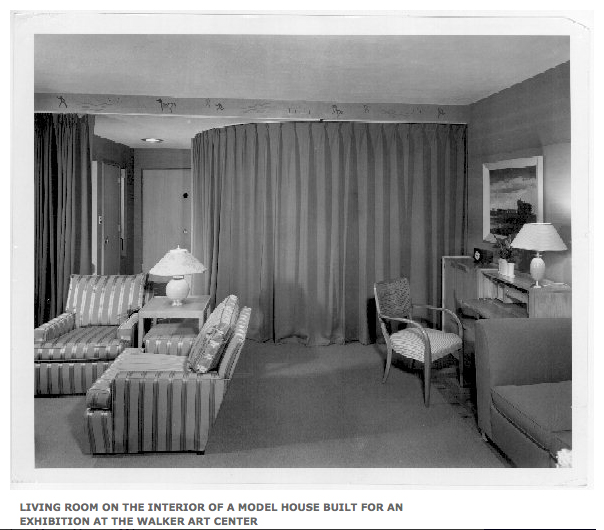
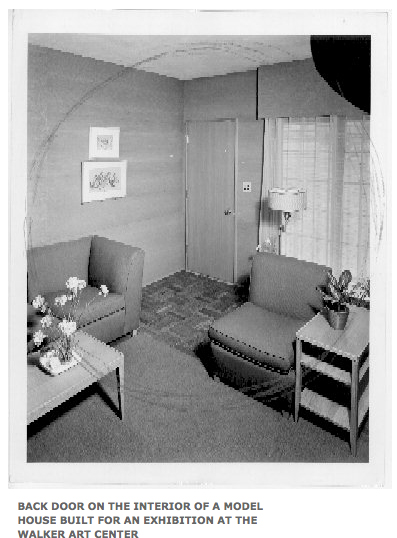
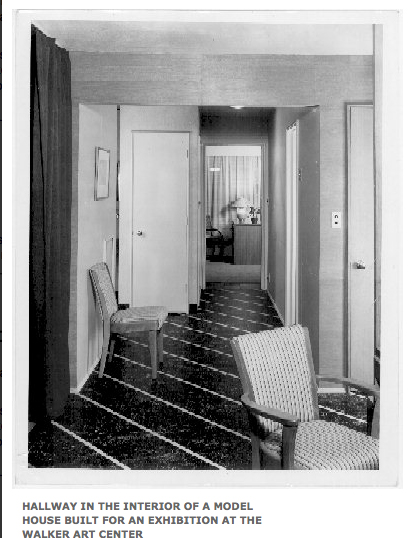
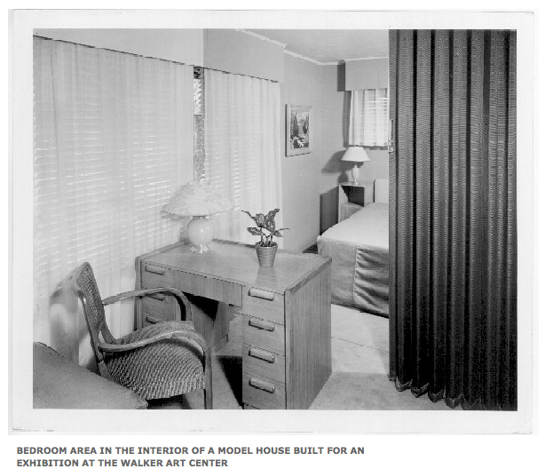
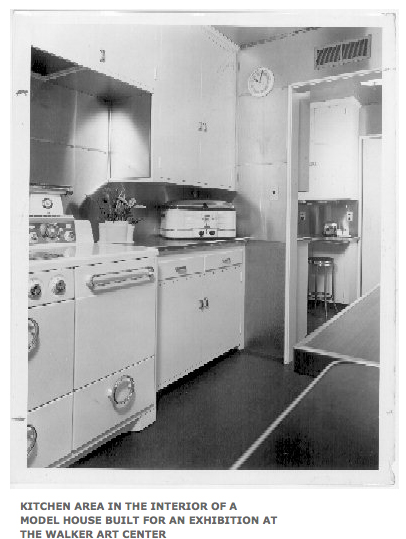
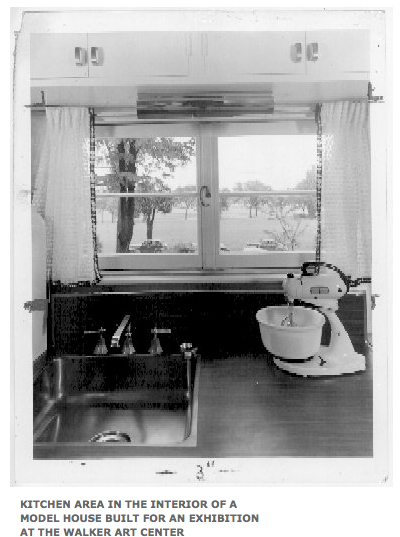
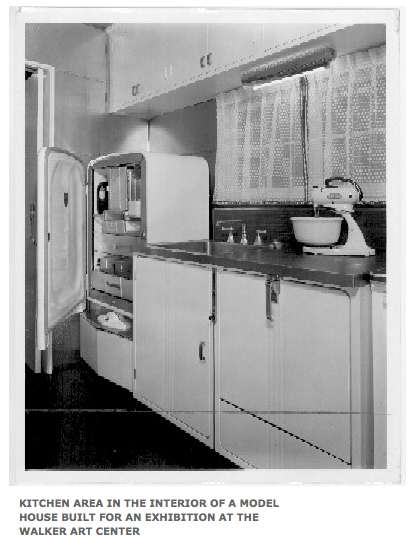
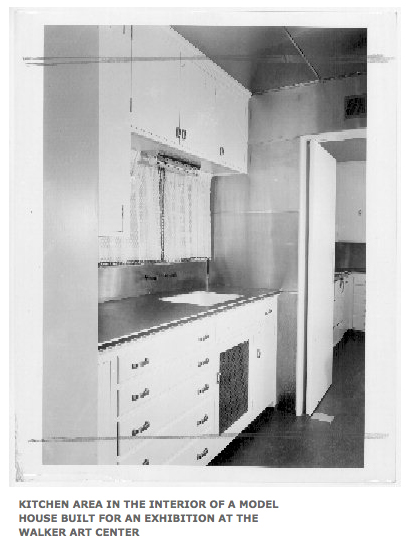
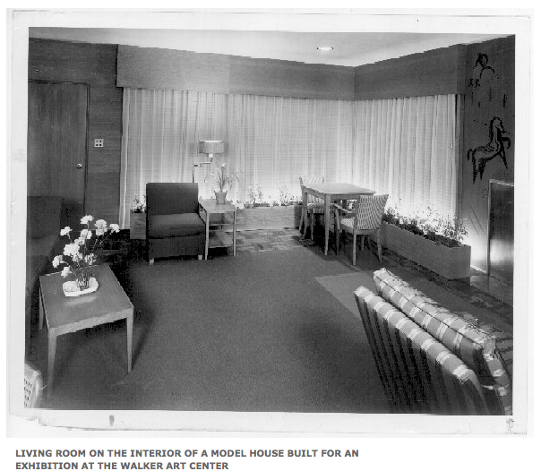
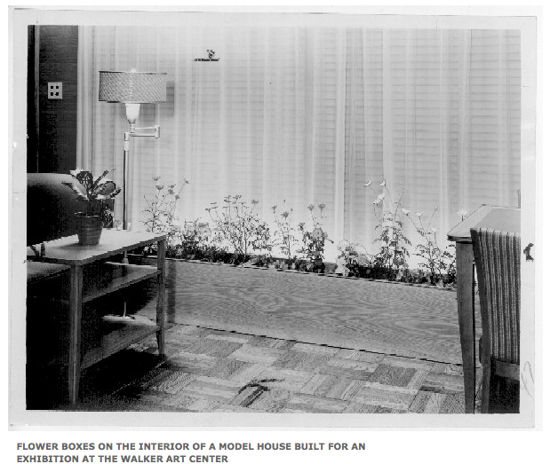
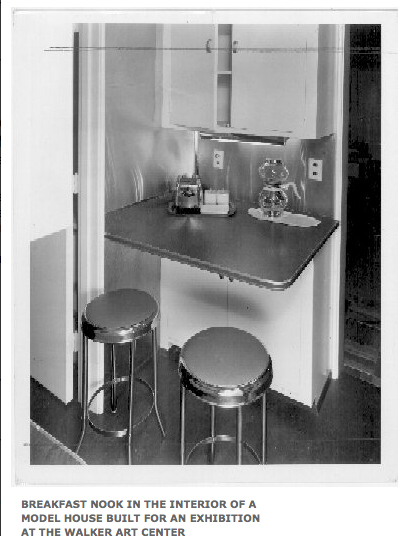
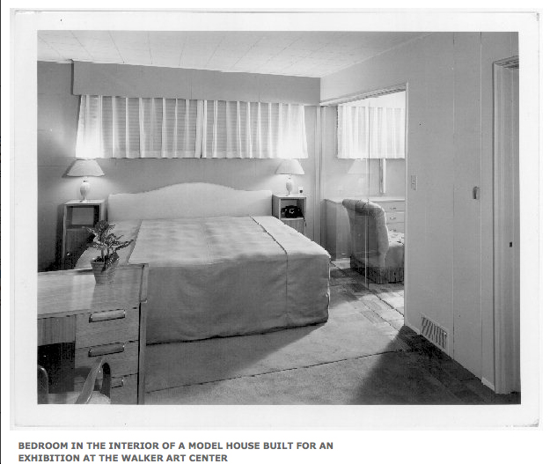
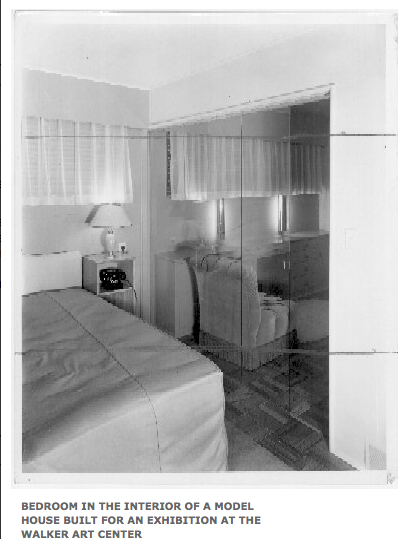
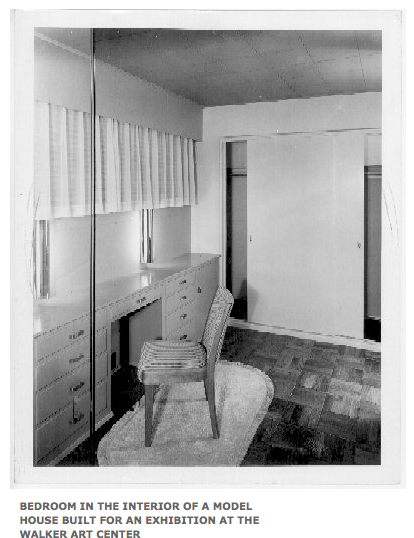
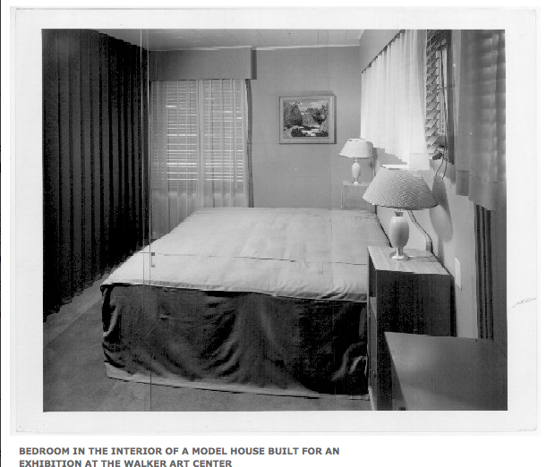
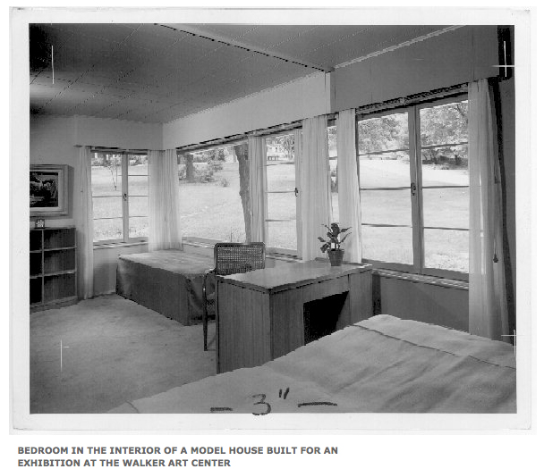
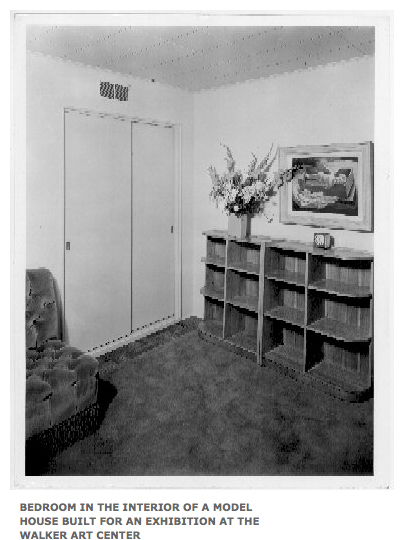
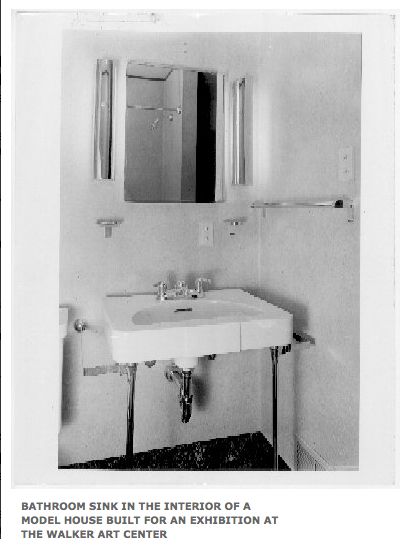
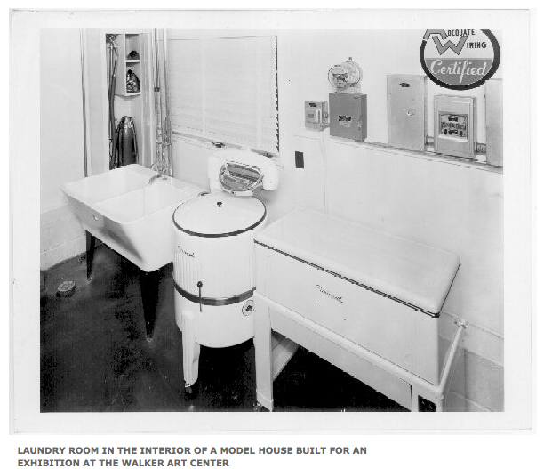
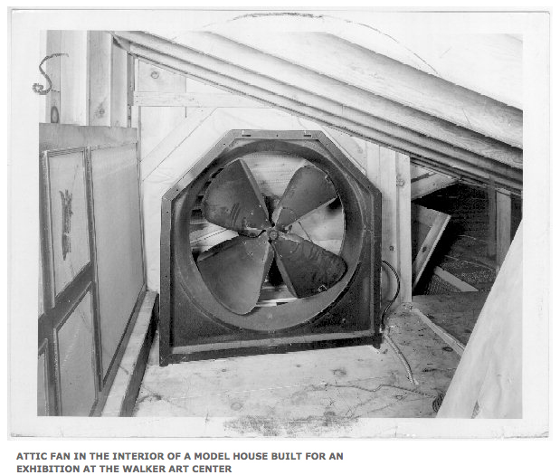
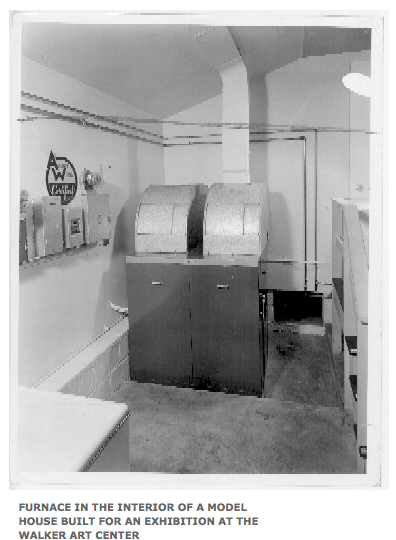
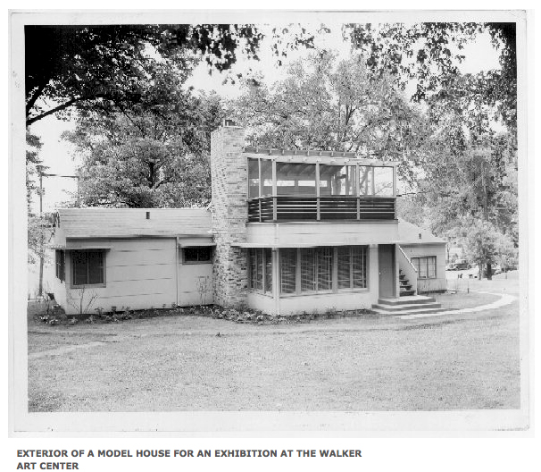
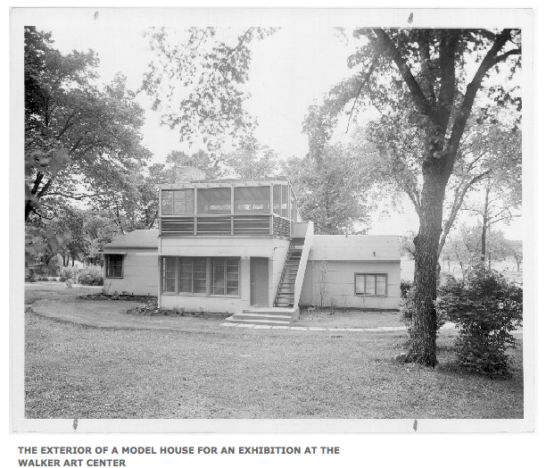
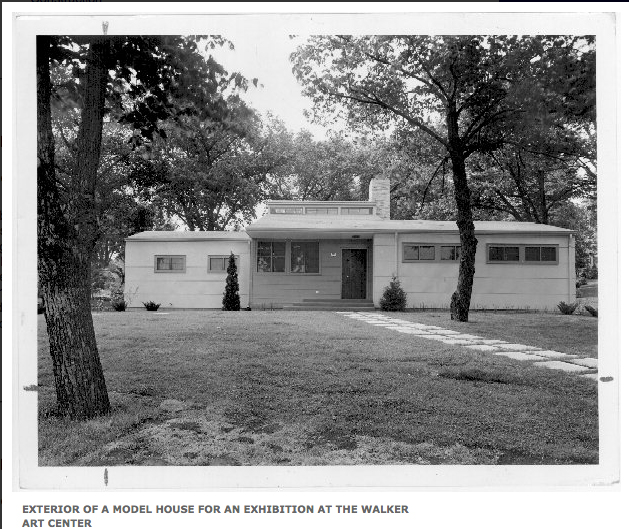
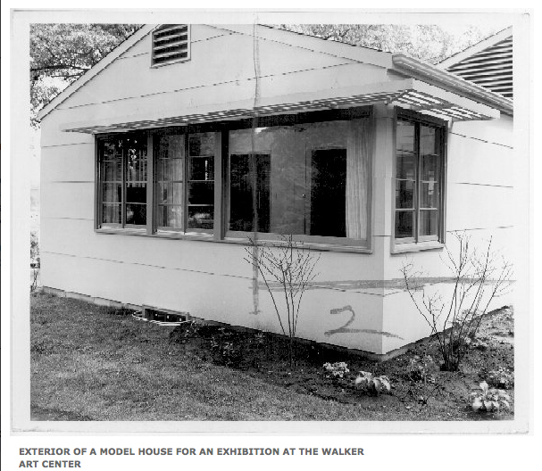
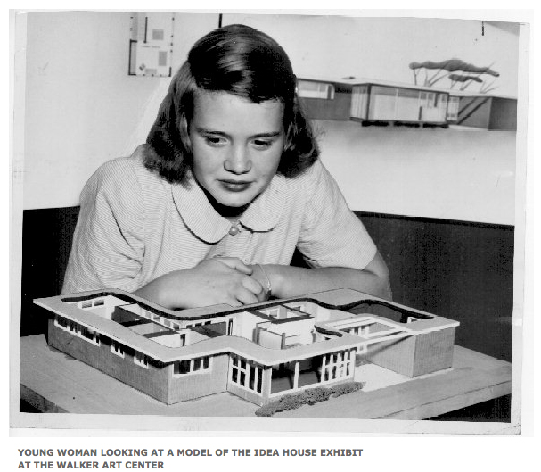
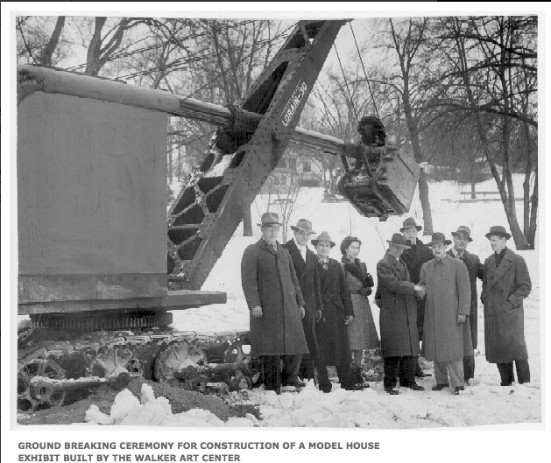
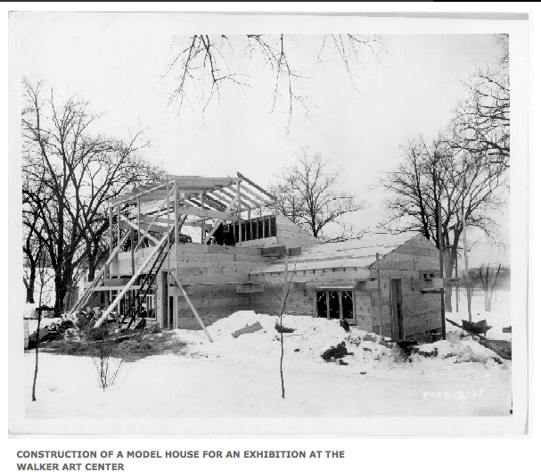
Ideal House II
